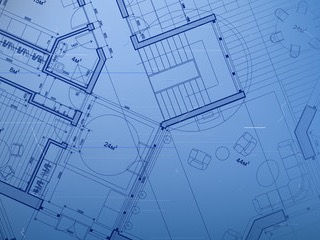Black Jack Springs - The Plans
5 years of research, endless conversations with suppliers, fifteen "Big Chief Tablets" and ten boxes of "Crayolas" and we are ready to go to the next step.
Hired a structural engineer to design a 12,000 sq ft slab with 105 concrete columns, steel beams for a couple of 32' window walls then turned it all over to a design draftsman to put it on paper.
Plans changed and evolved over 6 months. A 30' tall 12' wide fireplace was moved 3 times and the distance between the main "Lodge" and the guest
"Chalet" grew from 10' to 40'. Why not? We are in the country. Land we got...
The three bends in the middle of the house increased from 7 to 12 degrees so all four planes would intersect in the middle of the lake and then it was finally time to see something come out of the ground. (See the Build web page).



